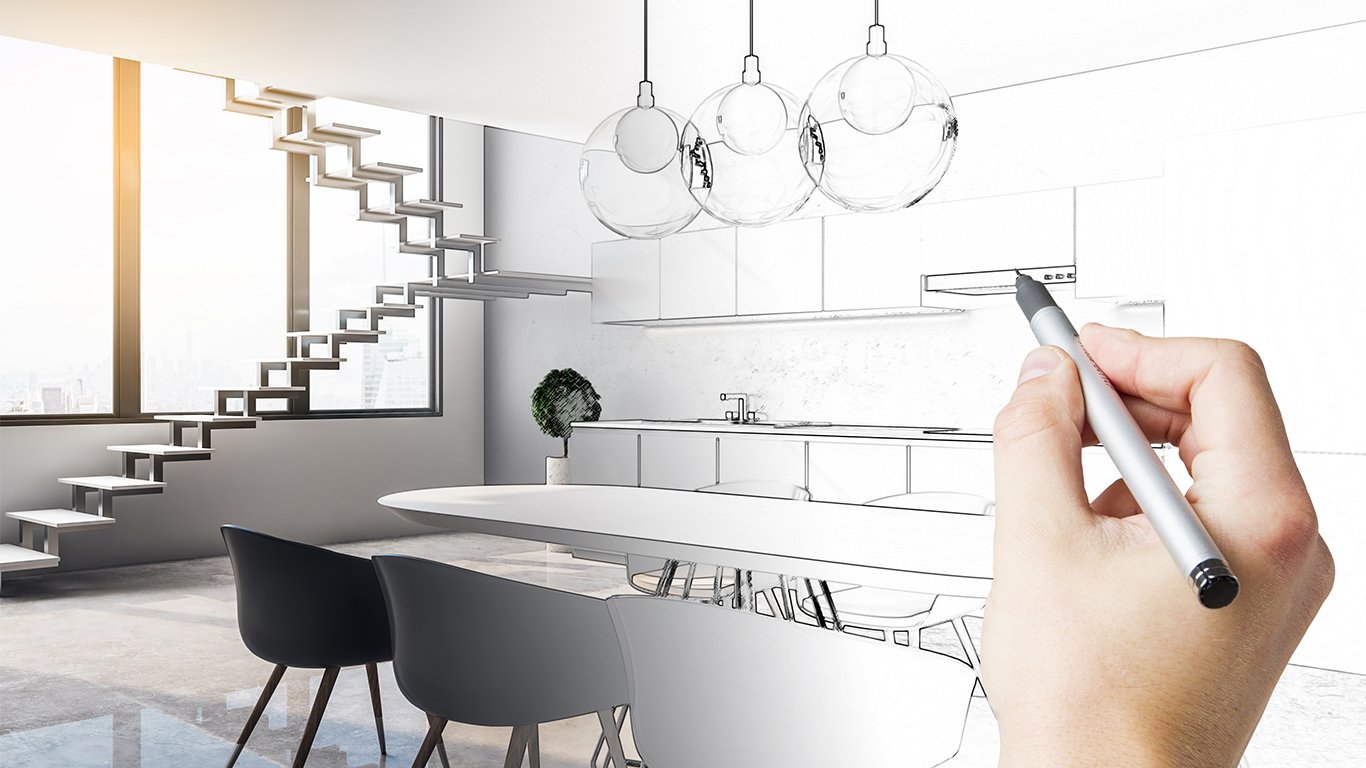Your Dream Space, Delivered: Exploring the Stages of Interior Design with a Proven Process
Everybody dreamed of having a stunning living space but getting there? That is where many people feel stuck. Endless Pinterest boards and evolving interior design trends in 2025 can turn your dream project into a stressful guessing game.
Many people start with excitement but soon find themselves unsure of how to move forward or how to balance style with practicality. Having a clear understanding of interior design process steps can help you navigate this journey confidently.
No worries! This read explores the structured approach helps simplify complex projects, so your dream space becomes achievable without any stress. Because beautiful spaces don't happen by accident-they are built on process and partnership.
Your dream space doesn't happen by chance - it's delivered through a thoughtful, proven interior design process. Explore the key stages that turn ideas into reality.
1. Why a Structured Interior Design Process Matters
Interior design can feel overwhelming. Many people start excited about creating their dream home, only to get stuck halfway confused about decisions and watching their budget spiral out of control. This is why a well planned approach is so important.
The interior design theory and process isn't just about picking colours or furniture. It is a system which helps turn your ideas into reality smoothly. When designers follow the right phases of the interior design process, everything runs with less stress. You know what to expect, when to expect it, and how much it will cost.
Clear interior design process steps reduce last minute changes, which can lead to extra charges and frustration. For customers, it means fewer surprises, better results, and real value for money. Be it- a small apartment or a full home makeover. A structured process helps bring your vision to life without the headaches.
2. Phase 1: Discovery & Programming
Every great design starts with a deep understanding. Phase 1 is where we take the time to learn how you live and what your space truly needs. It is the foundation of all the steps for interior design process that follow.
Client Goals and Lifestyle Audit
We sit down with you to discuss your plans and ideas about the interiors you expect. This will help us to understand your vision and personal preferences. You may need a home office which can be doubled as a guest room or a kitchen with more storage. We always watch out for the latest interior design trends and map out how to integrate them into each area. This helps us design beautiful spaces fit to your lifestyle.
Site Measurement & Environmental Analysis
Our team visits your site to take detailed
measurements and study the layout. We assess natural lighting, ventilation, and how
people move through the space.
This analysis helps us plan with accuracy ensuring furniture fits perfectly and each
room flows effortlessly into the next.
By focusing on discovery and programming first, Livin Interiors sets the stage for a
design that works for you in everyday life.
3. Phase 2: Concept Development & Mood-Boarding
After understanding your needs in Phase 1, here comes the creative part of the project concept development. This is the most exciting interior design process step, where ideas take visual shape, and your space starts to feel real.
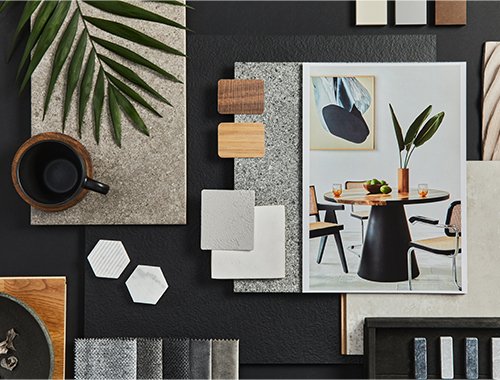
Style Exploration & Inspiration Curation
This stage in the interior design process steps is where we define your
personal design language. Whether you love minimalist, calm, or bold
statements, we help you find your style. Our designers explore colours,
patterns, textures, and materials guided by principles of colour theory and
balance.
We bring together inspirational references, finishes, and mood elements
reflecting your taste while also complementing the space's function and
architecture.
Mood Board to Sketch Transition
Another crucial step in the interior design process steps is translating
inspiration into initial layouts and design concepts. We create digital mood
boards and theme boards showing your palette, textures, finishes, and
material choices.
Then, we develop preliminary sketches and zoning layouts. These early
floorplans offer a bird's eye view of how your spaces will be arranged
highlighting furniture placement and focal areas. This phase also involves
aligning the concept with practical needs, ensuring it works for your
lifestyle and budget.
With Livin Interiors, this creative phase is fully collaborative. You will
see your ideas translated into a cohesive visual direction, setting the tone
for detailed design and execution.
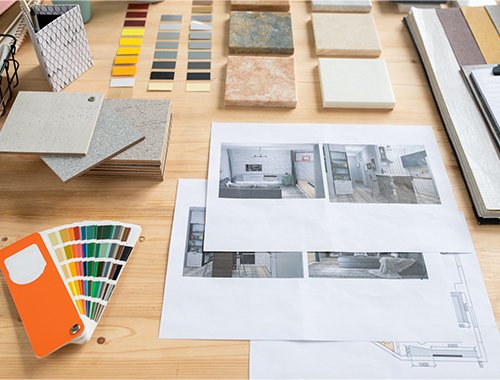
4. Phase 3: Design Development & Technical Documentation
At this point in the stages of interior design process, we translate your approved concept into highly detailed plans that guide execution without ambiguity.
Material & Finishes Selection
Choosing the right materials is all about quality and longevity. We handpick finishes and materials aligning with your design theme while focusing on environment friendly and durable selections. Whether it's FSC-certified wood, recycled tiles, or performance fabrics, each choice is thoroughly vetted for resilience and elegance.
Detailed Drawings & 3D Visualizations
This phase involves preparing extensive
and construction-ready technical documentation. Our expert team creates precise CAD
drawings, electrical and plumbing layouts and elevations.
To help you visualize the outcome, we develop photorealistic 3D renders and
walkthroughs. These visuals ensure full alignment before moving to execution,
reducing surprises and rework.
This phase is crucial in the interior design process steps, ensuring every design
element is accounted for. It bridges creativity with practicality, providing all
stakeholders with a clear roadmap forward.
5. Phase 4: Procurement, Budgeting & Vendor Management
After the design finalization, it's time to move into execution mode. This phase focuses on smart sourcing, transparent budgeting, and smooth coordination. These are the major aspects of the step by step interior design process.
Vendor Shortlist & RFQs
We craft a shortlist of trusted vendors
based on your project requirements and budget range. From furniture and lighting
fixtures to soft furnishings and accessories, we prepare detailed Requests for Quote
templates specifying product specs and finish options.
This ensures consistency in pricing and enables fair comparisons across vendors. Our
vetted network helps secure quality items at competitive prices.
Budget Tracking & Value Engineering
With procurement underway, we maintain a
live budget tracker that outlines spend vs. plan. Where necessary, we implement
value engineering-smart design tweaks and material swaps to retain aesthetic and
functional integrity. It is a fine balance, but one that comes with experience and
foresight.
This stage within the phases of interior design process ensures clarity and cost
efficiency all while preserving design intent.
6. Phase 5: Implementation, Installation & Quality Control
As the most critical phases in the step by step interior design process, effective on-site management and precision-driven execution take centre stage here.
On-Site Coordination & Timeline Management
We will check every detail of the installation process. Our project managers are on-site regularly, ensuring vendors and technicians follow approved drawings and schedules. Through meticulous coordination and Gantt-chart-based tracking, we maintain momentum and address bottlenecks in real time. Timelines are managed with intent.
Quality Audits & Punch-List Sign-Off
Every milestone is followed by thorough
quality checks. We conduct detailed audits against technical drawings, material
specs, and safety standards. Final installations are inspected through an extensive
punch-list which covers everything from fixture alignment to surface finishes.
Only once every detail is perfected do we sign off. This project management focused
stage ensures smooth execution, leaving no room for compromise in quality or detail.
The outcome? A thoughtfully designed, impeccably delivered space.
7. Phase 6: Styling, Accessories & Final Walkthrough
The final phase adds soul to the space. This is where visual harmony, comfort, and personality come together to create spaces that feel complete.
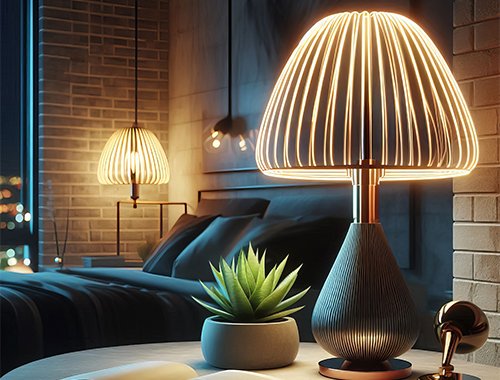
Art, Lighting & Soft Furnishings Placement
We thoughtfully curate and position artwork and statement pieces to enhance focal points and reflect your personal style. Accent lighting is layered to create depth and character, while soft furnishings like rugs and cushions add texture and warmth. Every element is handpicked to tie back to the original design narrative
Greenery & Wellness Touches
Plants, natural materials, and aromatherapy elements are introduced to promote wellness. You may prefer having a sculptural indoor tree or subtle herbal diffusers. We prioritize sensory comfort and a sense of calm. Every final touch will be reviewed and approved marking the completion of a beautifully executed design journey.
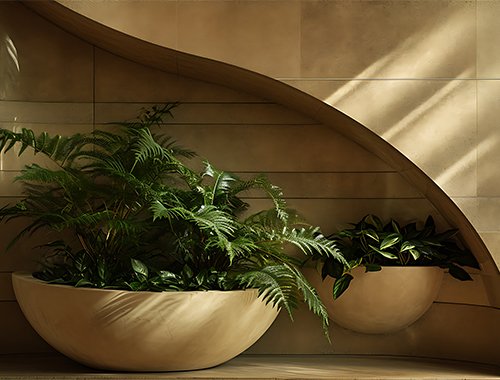
8. Phase 7: Post-Occupancy Evaluation & Feedback Loop
Design doesn't end at handover. It evolves with how you live in space. This final phase is dedicated to ensuring lasting satisfaction and functionality long after move-in.
Client Walkthrough & Minor Tweaks
Once you have settled in, we conduct a
post occupancy walkthrough to observe how the space performs in real use. We listen
closely to your feedback, addressing any minor adjustments.
It might be repositioning furniture, fine tuning lighting levels, or resolving wear
related concerns. These final refinements ensure the space works perfectly for your
lifestyle.
At Livin Interiors, each project is a learning opportunity, shaping how we refine
our craft. This feedback loop ensures client delight and also deepens our
understanding of interior design theory and process helping us deliver better with
every project.
Bottom line
From the first sketch to the final
cushion, Livin Interiors brings structure, creativity, and precision to every stage
of the interior design journey. Our step by step interior design process ensures
your vision is elevated with thoughtful touches supporting your wellness and
style.
Whether you are renovating a home or building a new space from the ground up, we are
here to guide, design, and deliver with excellence.
Beautiful Spaces Begin with the Right Process with Livin Interiors. Contact us today
to schedule your personalized design consultation.
FAQ: Your Top Questions on the "Stages of Interior Design Process"
Programming is all about understanding your needs space requirements, preferences, and budget. Concept development is the creative stage, where our designers turn those insights into visual mood boards and layout ideas.
Timelines will vary based on the project size. But typically, each stage will take anywhere between 2 to 6 weeks. Livin Interiors ensures transparency and realistic timelines from day one.
Yes. But scope changes are managed carefully. Livin Interiors follows a structured interior design process to handle revisions without disrupting timelines or inflating costs. We keep communication clear and updates documented.
Absolutely. Livin Interiors offers complete turnkey solutions. From contractor selection to supervision, we ensure only trusted professionals work on your space. We maintain quality and consistency throughout all stages of the interior design process.

